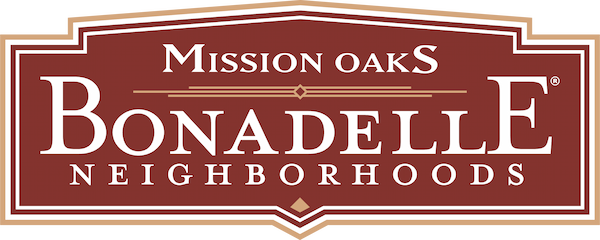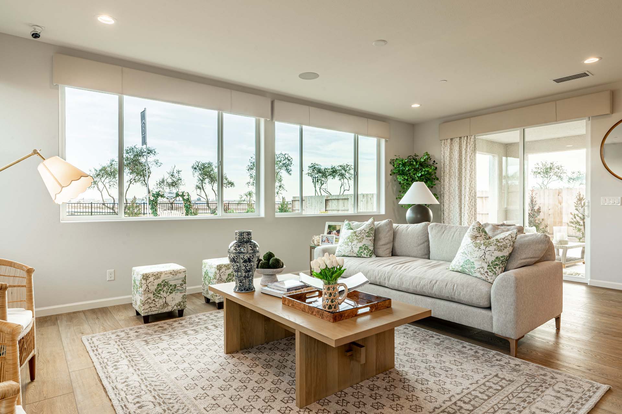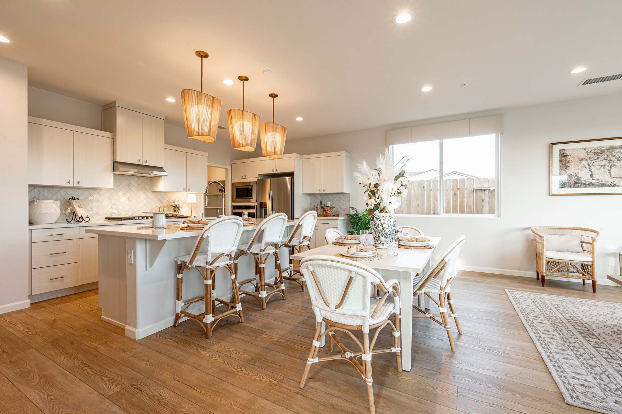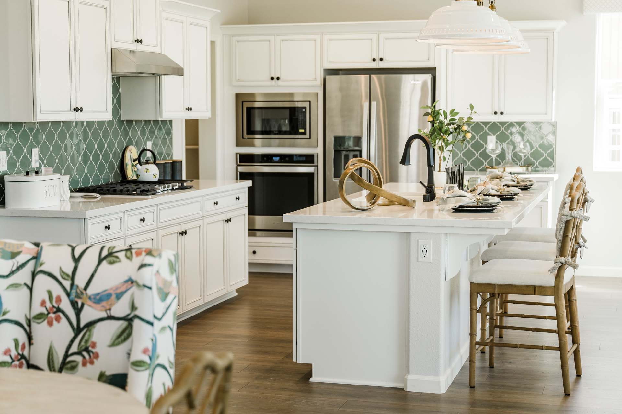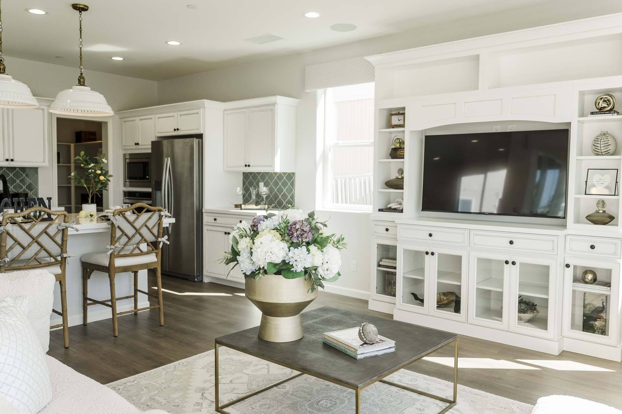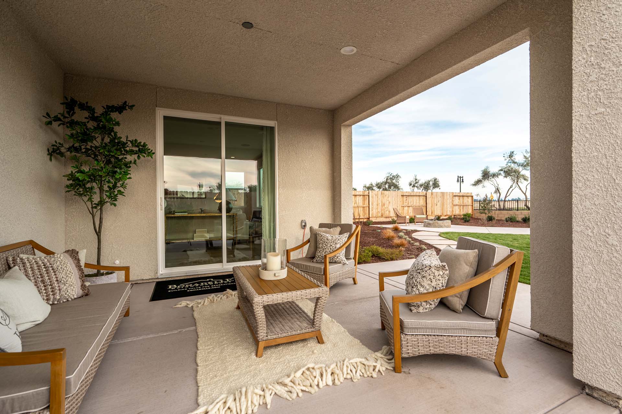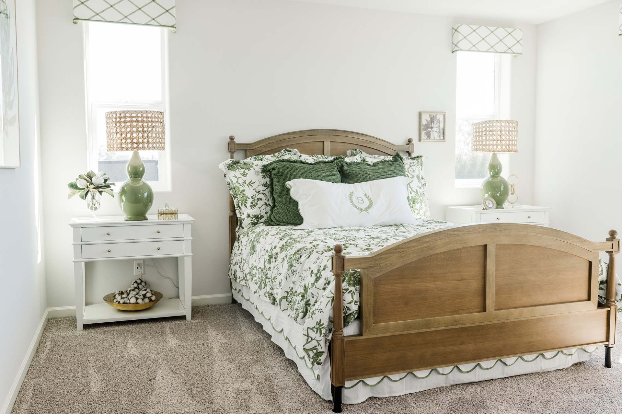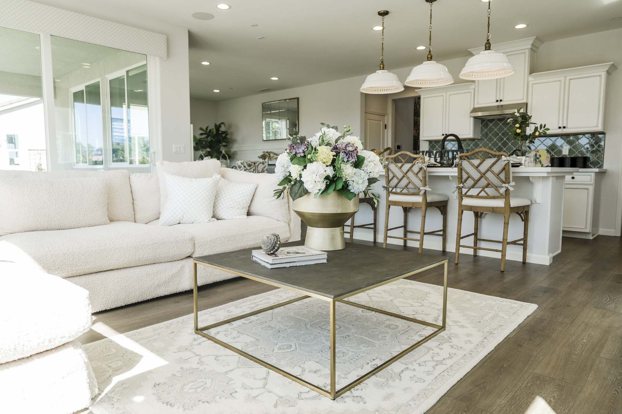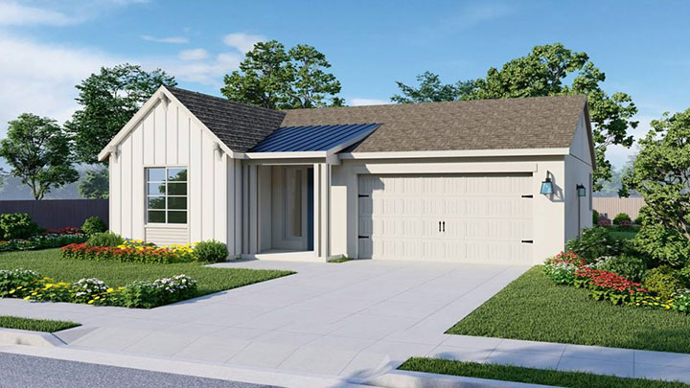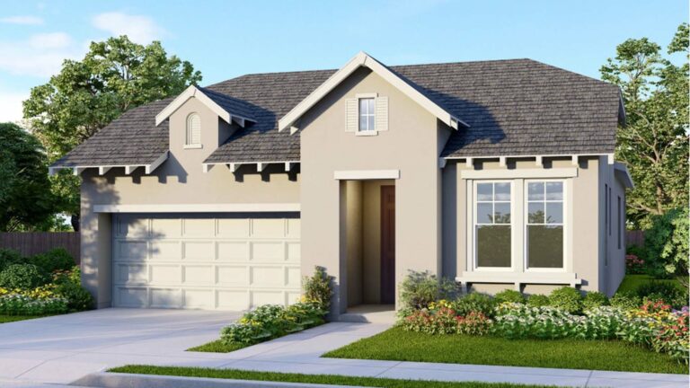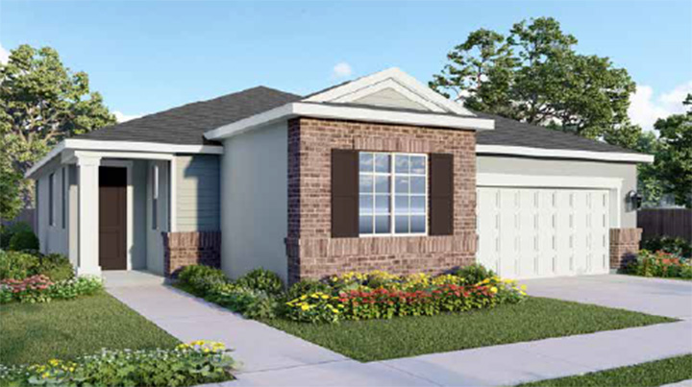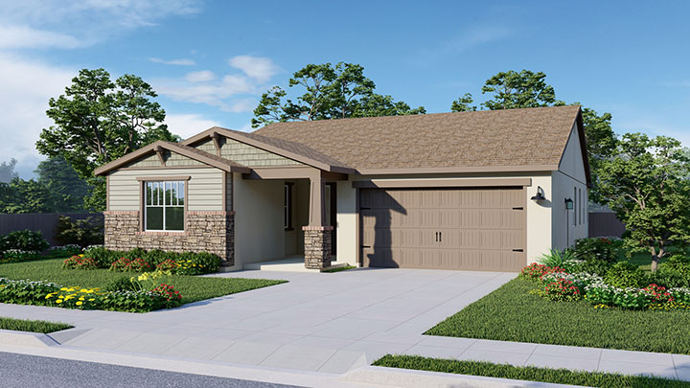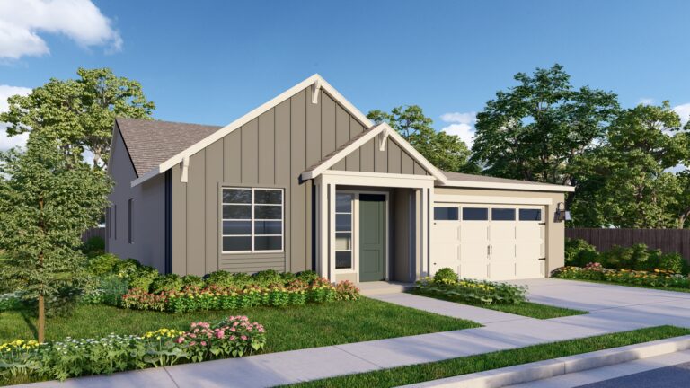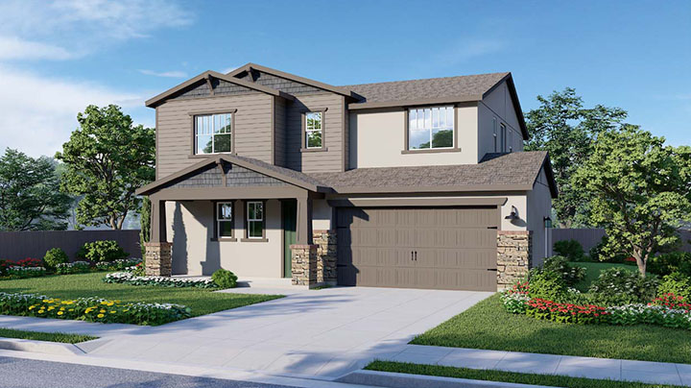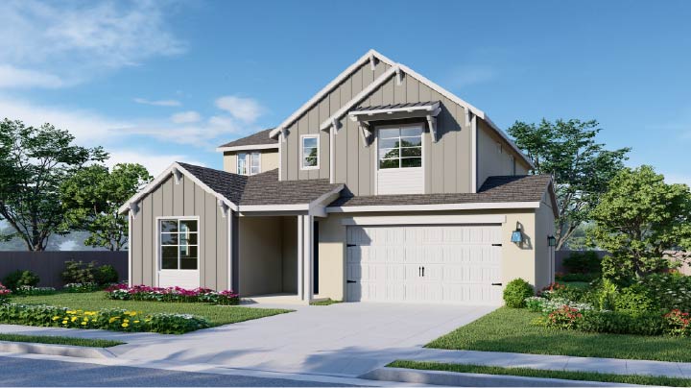Home
About Mission Oaks
Now Selling
Introducing our newest community, Bonadelle Neighborhoods at Mission Oaks. Located in the Tulare City School District, near Alpine Vista School and Mission Oak High School, this new community features our popular Hilltop Series floor plans, with most plans on large, pool-size lots. Homes range from 1,483 square feet to 2,436 square feet, and prices start from the high $300’s.
- Starting from the high $300’s
- Most floor plans on large pool-size lots
- Advanced smart home features
- Located in the Tulare City School District
- Seven Hilltop Series floor plans ranging from 1,483 to 2,436 square feet
- Three and four bedroom plans with loft options
- Three unique elevations
- Single and two-story plans
- Eco-Logical energy and money saving green features
- 9 foot ceilings throughout all floor plans
Mission Oaks
Welcome Center
Directions
Located on the southwest corner of East Tulare Avenue and South Oakmore Street.
Welcome Center Hours
Monday
1PM – 6PM
Tuesday – Sunday
11AM – 6PM
For more information, contact missionoaks@bonadelle.com or call (559) 316-5814
Mission Oaks Homes
Mission Oaks offers both single and two-story homes with three exterior elevation choices
Community Map
Loading Google Maps…
If this message lasts more than a few seconds, please refresh the page.
Visit Our Welcome Centers
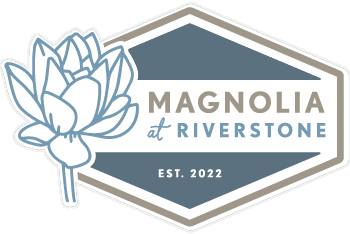
MAGNOLIA
AT RIVERSTONE
Located just south of Avenue 12 and west of Highway 41, in the Town Center District of Riverstone.
Hours
Monday: 1 PM – 6 PM
Tuesday, Wednesday,
Friday – Sunday:
11 AM – 6 PM
GRAND CLOSING | FEW LOTS REMAIN

Grove IV
At Loma Vista
Located in Clovis, near Old Town Clovis and Clovis Community Hospital, the Grove IV is situated in the unique master planned community of Loma Vista.
Hours
Monday: 1 PM – 6 PM
Tuesday, Wednesday, Saturday, & Sunday:
11 AM – 6 PM
GRAND CLOSING | FEW LOTS REMAIN
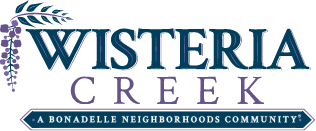
Wisteria Creek
At Loma Vista
Located near the northeast corner of Barstow Avenue and Leonard Avenue in Clovis.
Hours
Monday: 1 PM – 6 PM
Tuesday – Sunday:
11 AM – 6 PM
